Structures
The structure of the home is what gives it shape and strength.
The most commonly asked questions of a professional home inspector
are related to evaluating the condition of the structure. The two
main components of the structure are the foundation and the framing
system. Each of these components are critical in providing the
building with long lasting comfort and stability. Major defects in
the structure can be very expensive and extensive to repair.
The foundation is often viewed as the most important part of a
dwelling. It supports the entire home, its contents, and the live
load in it (people). The type of foundation is noted and then
inspected for cracks, settling, water leaks, and overall condition.
Different types of foundations are prone to different problems, but
all foundations have the same major job, to hold up the building.
All visible and accessible portions of the foundation are inspected
carefully for defects.

Foundations
Poured Concrete
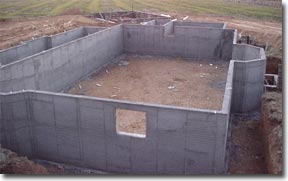
Poured concrete walls
should be steel reinforced. The footing, when poured, will have a
V-shaped groove in the top of the footing with rebar from the
footing exposed to tie the wall steel. The concrete wall should be 8
inches thick and it should be poured in a single pour. The inspector
will evaluate the condition of the concrete foundation and examine
any cracks or other defects, signs of water seepage, etc. Any
problems, severe or otherwise, will be brought to the attention of
the buyer and recommendations made to correct these problems.

Cement Block
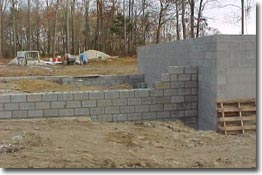
Concrete blocks, also
referred to concrete masonry units (CMU) are used as basement walls
as well as retaining and crawl space walls. Regardless of the end
use, a concrete block wall must have a supportable footing. A
horizontal crack in a basement wall, even if it is only a hairline
crack, can be the most significant crack observed and the most
costly to repair. The inspector will carefully examine all visible
foundation cracks and make recommendations depending on the severity
of the crack. A significant crack may cause a wall to fail and be
very costly to repair.

Brick
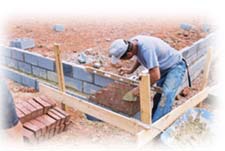
Brick foundations are
usually seen in older homes. It is no longer cost effective to
install brick foundations and this type of foundation is often not
as durable compared to other modern installations such as poured
concrete or cement block. A brick foundation is installed in much
the same way that a solid brick house is built except it is below
grade and should rest on a solid footing. It is not uncommon however
that some of these foundations were not placed on footings and now
may be settled badly. Brick foundations are inspected carefully for
the particular defects that they are prone to such as, settling,
water seepage and deterioration of the bricks themselves. Many brick
foundations have been sealed with wire lathe and cement stucco
giving them a look of a poured concrete foundation.

Stone
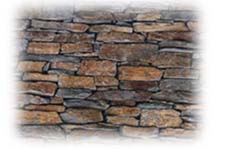
Stone foundations are
usually seen in older homes. They were seldom used in construction
dating after WW II. Stone foundations can be prone to settling and
water seepage. A unique problem to stone foundations is that the
foundation itself can be a source of Radon gas, which is an
environmental hazard. This type of installation is also prone to
such problems as, settling and water seepage. A stone foundation
when maintained well is a very aesthetically appealing installation,
but must be inspected carefully. Joints wear quickly because they
are usually not smooth and uniform. Shifting or settling can occur
because of the uneven nature of stones.

Slab
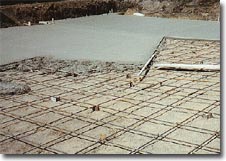
Slab-on-grade foundation
is used when the structure is built directly on the ground.
Monolithic slab-on-grade foundations require a wide base and steel
reinforcement. A floating slab is a reinforced slab placed between
two walls and footings. Aside from the usual defects (cracking,
seepage) the inspector will be looking for, slab foundations are
more susceptible to termites and other insects. Slab homes are
difficult to inspect because almost all of the entire structure is
enclosed and not visible. Other areas will be inspected more
carefully for indications of problems related to slab-type
construction.
For in-depth information on other areas
of your home, click on a section below.


